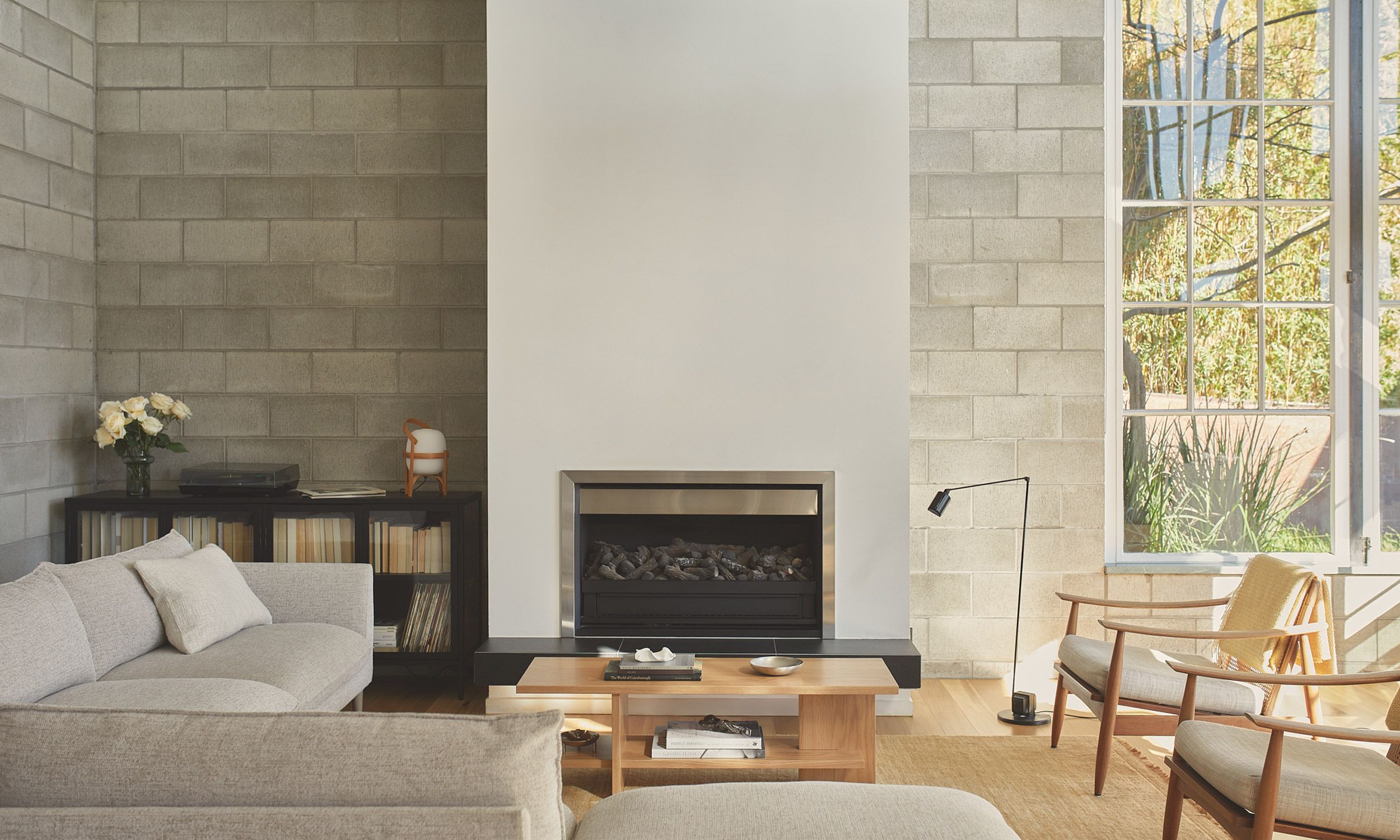
Places
Aperture at the AB Gibbs House
Today we’re sharing our recent photo shoot at an iconic Auckland home — the AB Gibbs House in Westmere. Designed in 1989 by architect Noel Lane, the house is considered a landmark, celebrated for its striking form and thoughtful use of space.
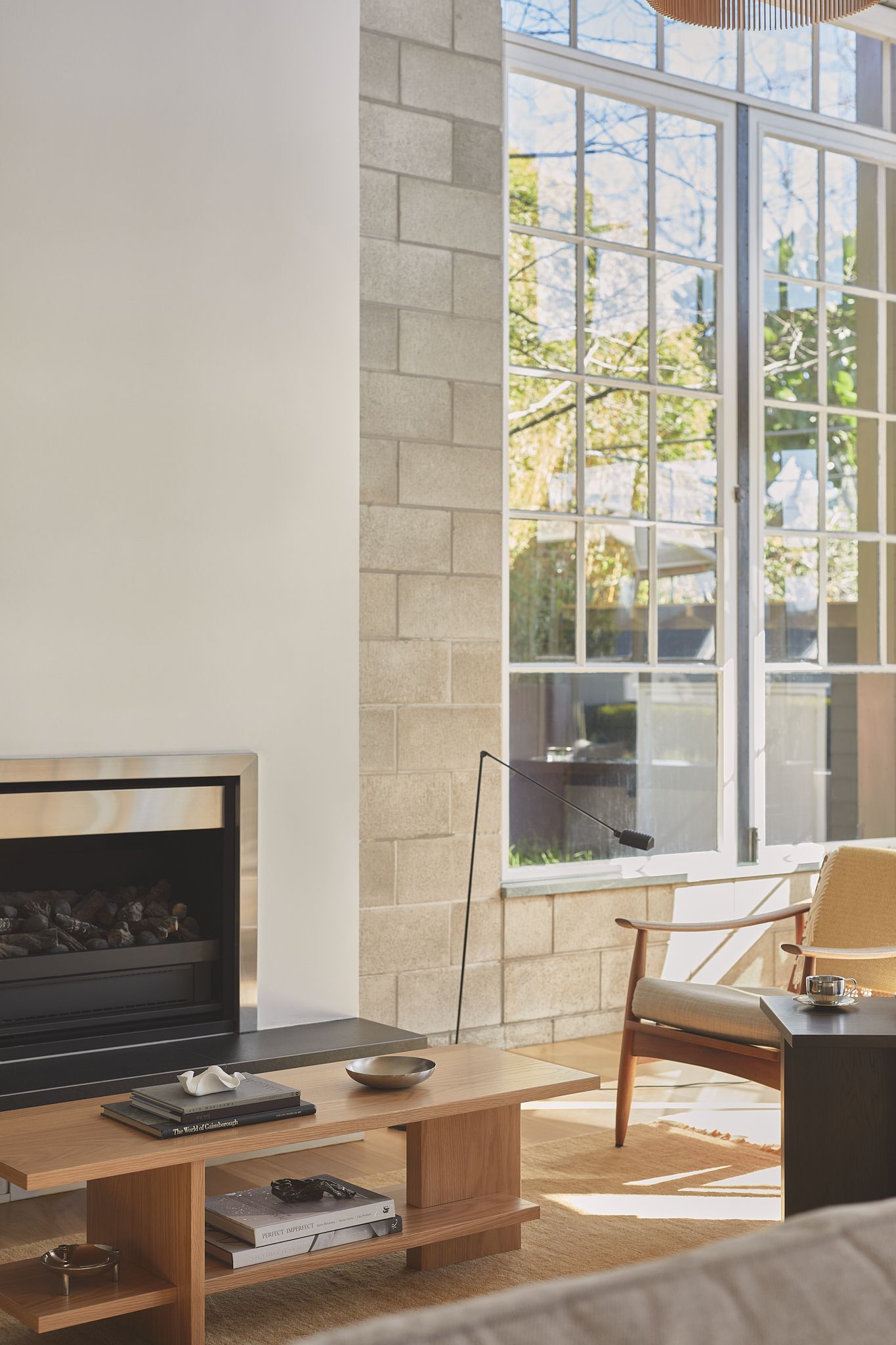
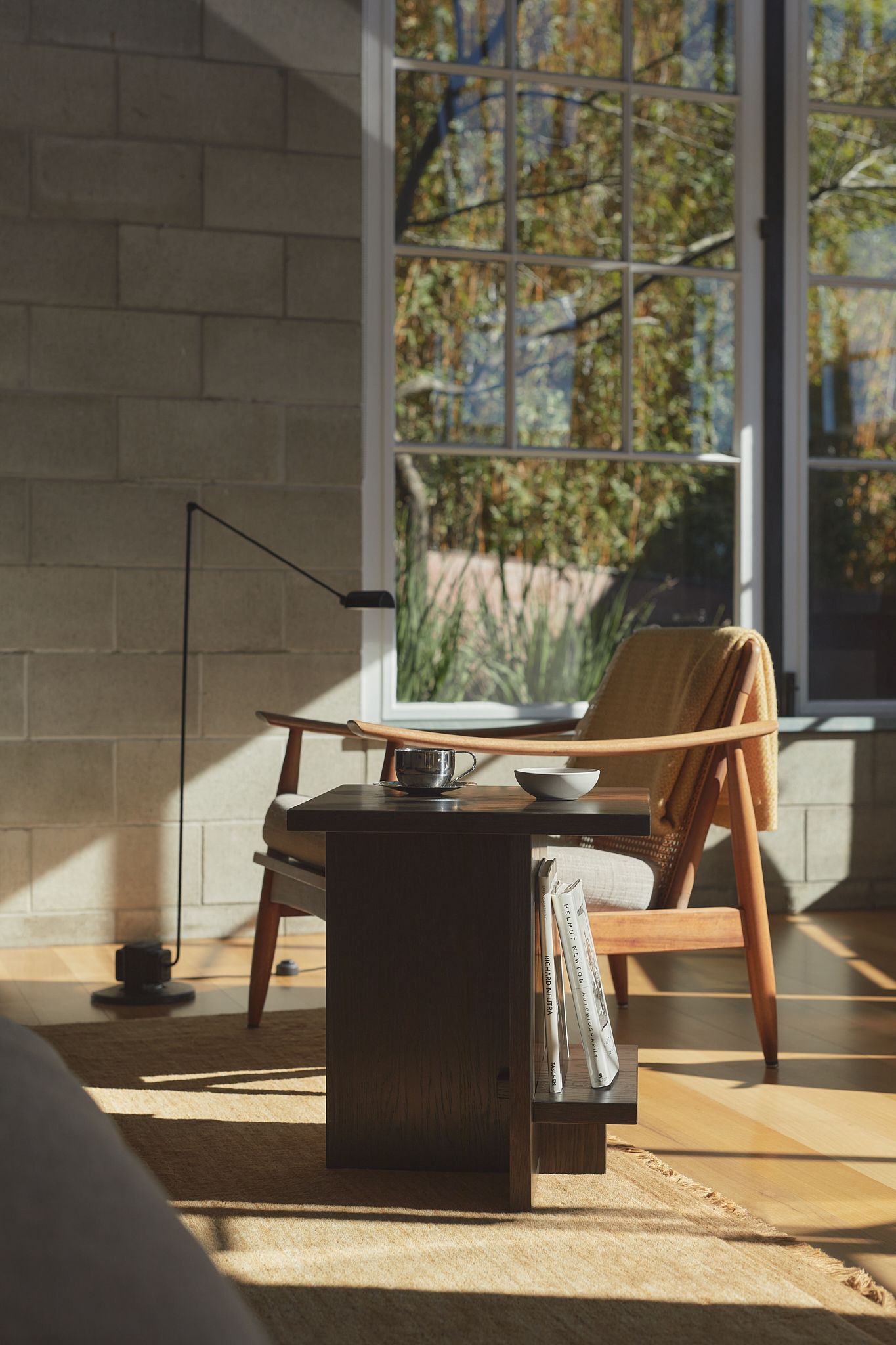
Our connection came through the owner, Catherine Tong, whose passion for Scandinavian design led us to cross paths. Catherine is the founder of The Skin Wardrobe, a business specialising in Swedish skincare brands, and her love of simplicity and pared-back living is also reflected in her home.
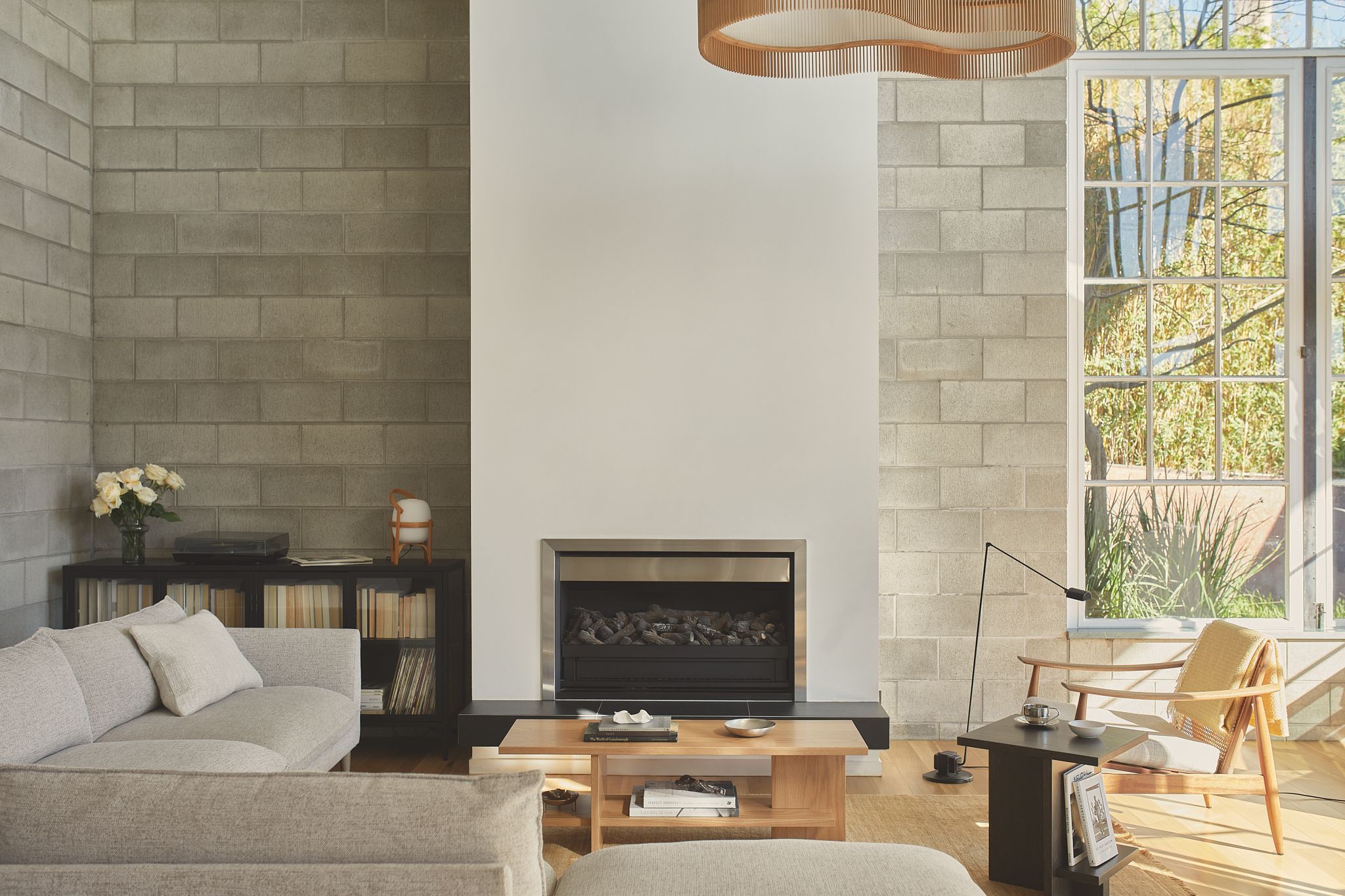
The main house features soaring ceilings, exposed concrete block walls, timber batten and weatherboard ceilings, and elegant Crittall steel windows complemented by a fine marble ledge. Lane once described the project as “an assemblage of independent elements,” noting its significance as a chance to create a private yet light-filled home on a small site. Over the years, the house has evolved — Catherine replaced the original marble offcut floors with solid timber, and removed shelving to allow the concrete walls to breathe, embracing a more minimal, uncluttered feel.
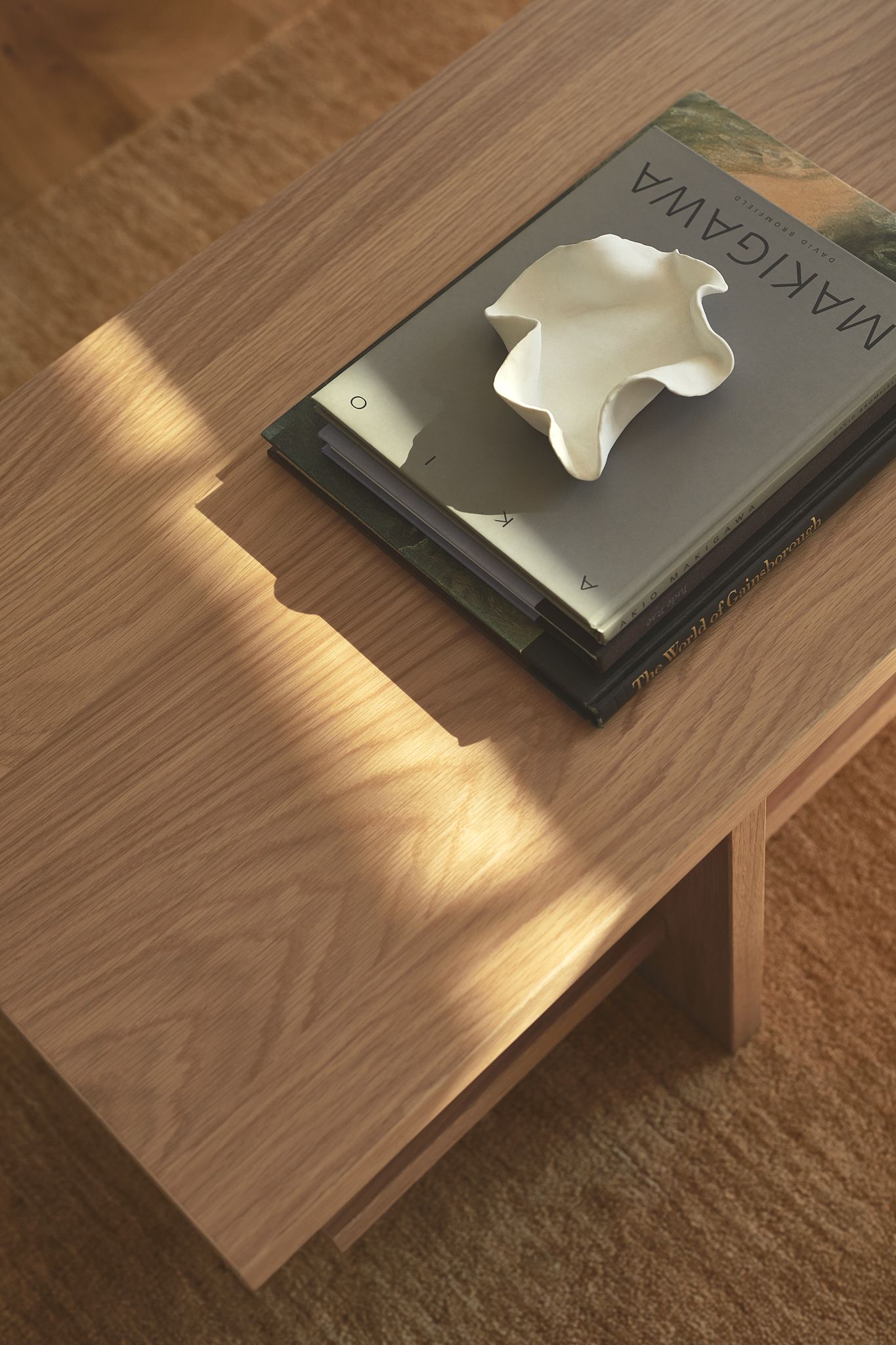
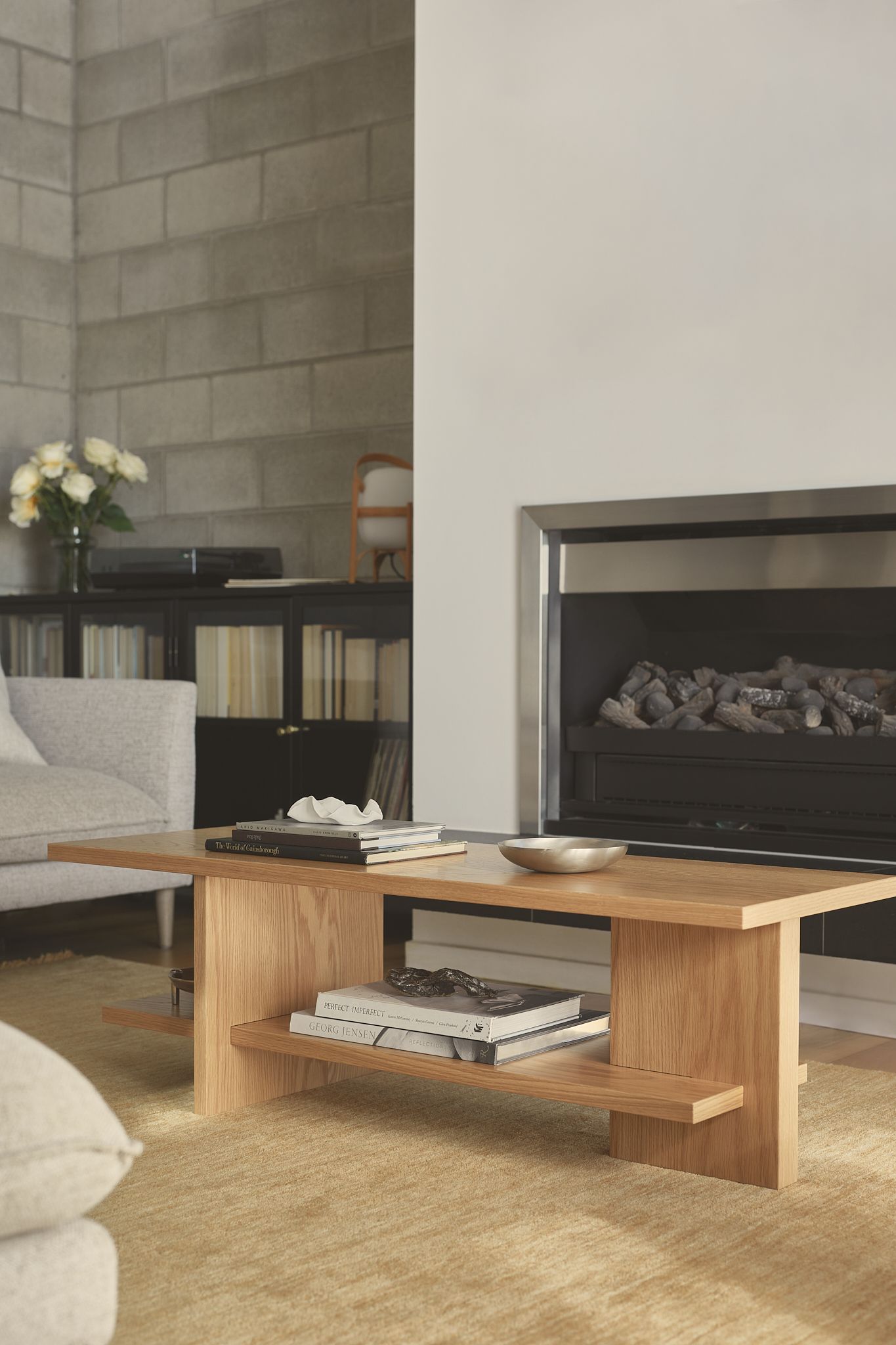
It was the perfect backdrop for our Aperture tables. We leaned into the interplay of materials and light, capturing the tables in the living room, part of the home’s open-plan kitchen, dining, and lounge. Their sculptural yet refined design felt at ease among the home’s bold architectural elements and variations in scale.
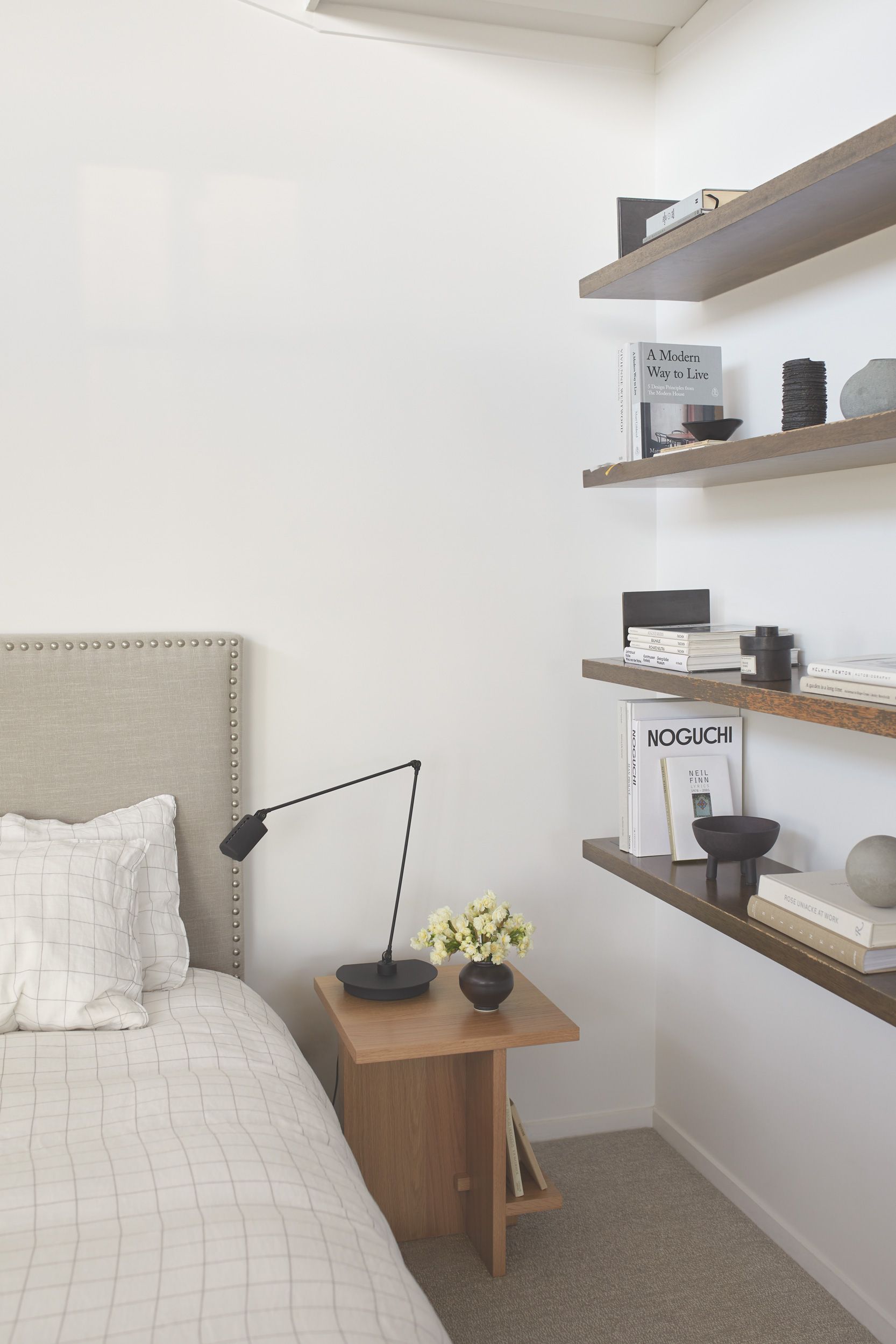
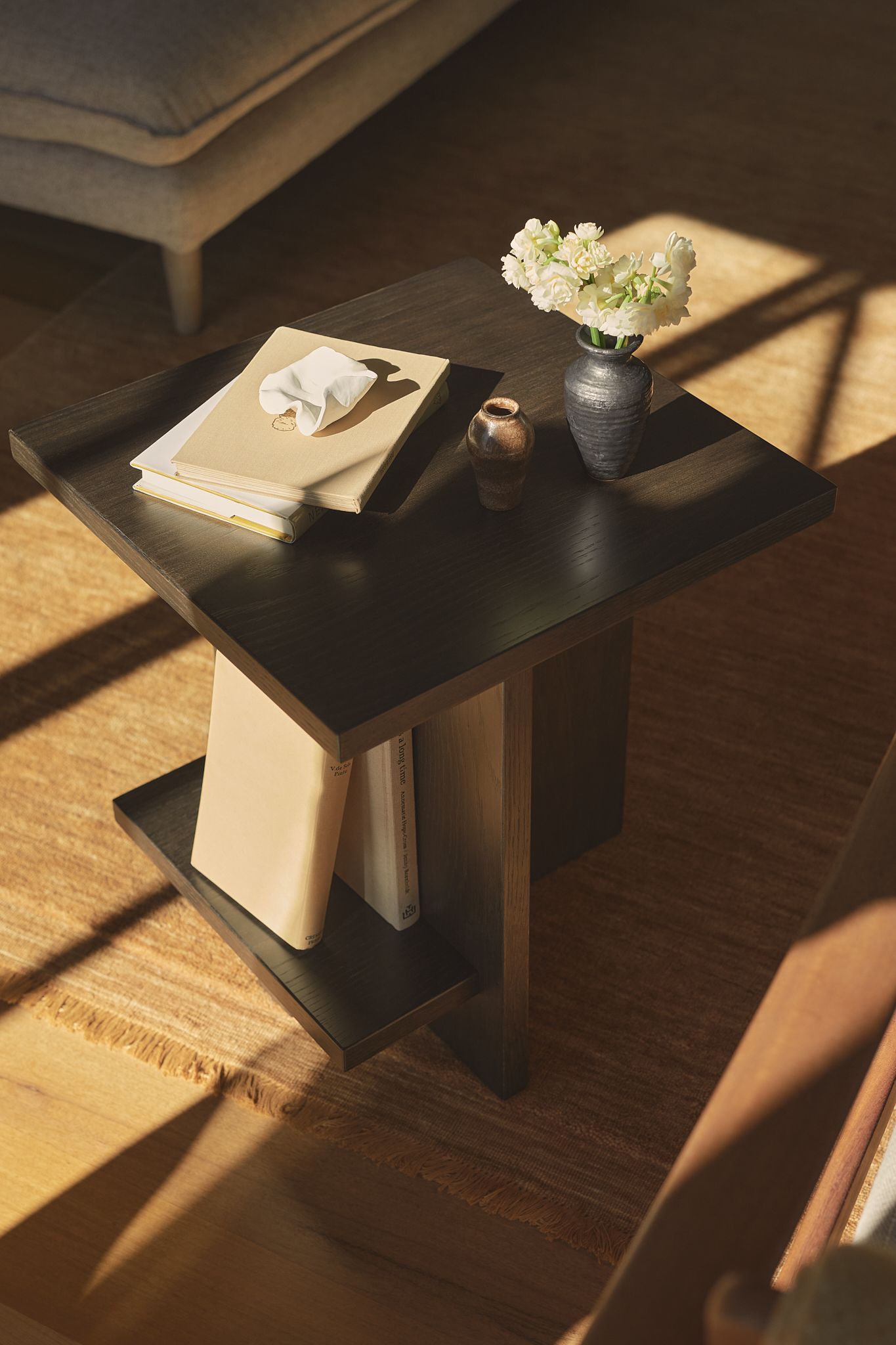
We also ventured upstairs to the mezzanine bedroom, where the side table echoed the home’s quiet elegance in a more intimate setting.
We love how the Aperture tables come to life in this space — simple, versatile, and timeless, yet in dialogue with a home that is anything but ordinary.
—
Creative Direction & Styling: Michelle Halford
Photography: Kirsty Dawn